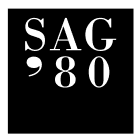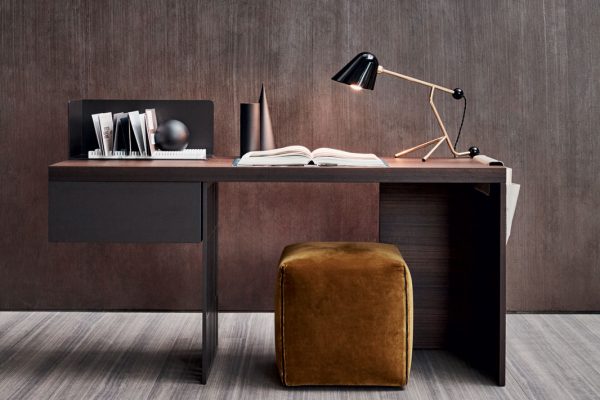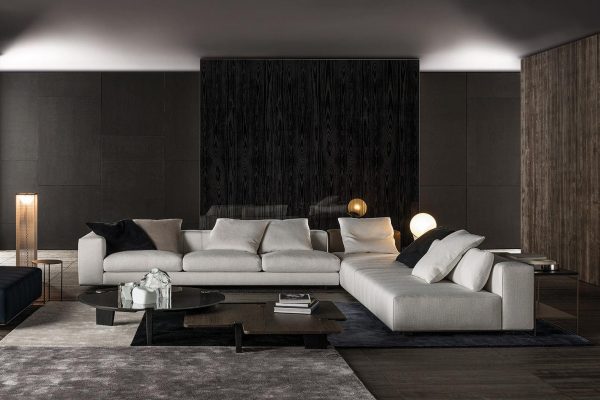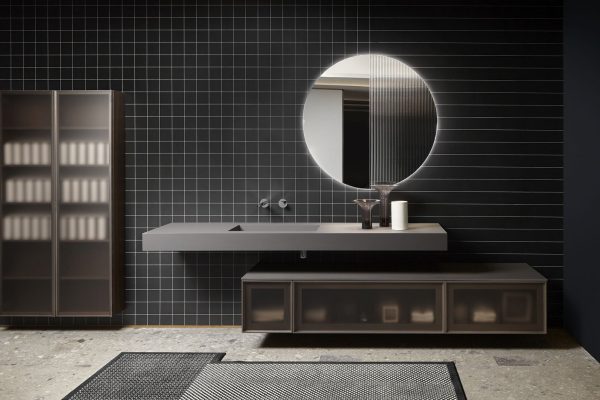A charming mansion by the sea
From the architectural redesign of spaces to the choice of furniture and accessories for a total-look project, an intense expression of the refined language of
SAG’80
.
In the heart of Laigueglia, one of the most evocative Ligurian villages, SAG’80 oversaw the total renovation of an apartment on the third floor of a typical Ligurian mansion: a turnkey interior design and architecture project in collaboration with Dome Milano Studio for the architectural part.
From the beginning, there was a great rapport with the clients, a mature couple with a son, who had already entrusted the SAG’80 team with the renovation of another apartment in the same building a few years ago.
The desire was to have a second home with an informal spirit, with large spaces full of light where one could spend moments of relaxation and welcome family and friends.
The renovation project
The renovation project in collaboration with
Dome Milano Studio
therefore completely rethought the distribution of the spaces, which were originally dimly lit and connected by a long, narrow corridor.
Indeed, the design challenge was to give new strength to the house through a new configuration of spaces, creating larger rooms for a more contemporary use of the house without, however, distorting its truest soul. Therefore, it was decided to reduce the number of rooms in favor of more generously sized spaces.
Today, the apartment features a large living area directly accessible from the entrance, a dining area with an open-plan kitchen, two bedrooms, each with an en-suite bathroom, and a guest bathroom adjacent to the kitchen.
Another request of the clients included the fact that the two residences, the new one developed on a single level for about 150 square meters and the previous one located on the upper floor with an area around 100 square meters could be easily joined; which was made possible thanks to the redistribution of the spaces overlooking the large terrace above the new apartment.
The renovation that lasted about eight months at the turn of 2020 and early 2021 was, where possible, conservative. The red bricks of the barrel-vaulted ceilings, a typical architectural element of the area, have been brought back to view once sandblasted. The black and white marble floor also remained mostly the original, faithfully reconstructed in areas where the new floor plan dictated.
A central architectural element of the project is the staircase leading to the terrace. Completely rethought and redesigned, it is now the focal point of the house that invites you to the great outdoors while serving as a receptive cone of light for the interior. Researched in aesthetics, it takes the Carrara marble of the floors for the treads to which it combines the intense blue of Appiani’s micro-mosaic for the risers. New are all fixtures and interior doors that feature custom-designed handles inspired by the nautical style.
The owners’ desire was for a house of minimal elegance with few pieces but with a refined retro soul. Each room now has its own personality, feel rouge is precisely the vintage soul that is revealed through refined elements such as the Lady armchair by Arflex, a unique piece that is out of production, or the fireplace recovered from an old Parisian home, now a purely decorative element that is the protagonist of the living room.
The corners of the house
The kitchen, model Aprile by Boffi, focuses on the lightness of white. Adding character is Vibia’s large Wireflow chandelier.
The master bedroom with walls upholstered with optical upholstery in a vintage Riviera mood by Cole&Son features an open floor plan with en suite bathroom with a walk-in shower in Carrara marble toward the large walk-in closet, model Gliss Master by Molteni doors in Glas Italia bronzed smoked glass while the sanitary area is screened by the bronzed mesh wall. Specially designed by Dome Milano Studio the flower-shaped coffee tables-nightstands made of solid wood covered with Alpi wood.
The son’s room, on the other hand, plays on a more nautical style thanks to the choice of textured wallpaper and the bathroom completely covered with blue micro mosaic, also by Appiani.
The bed is custom-designed as is the custom closet while the straw chandelier is a one-of-a-kind piece signed by a French artist.
Numerous custom pieces designed especially by SAG’80 for the project: on the large terrace, the sage green kitchen with the large suspended barbecue, the long table with bench, and the small table in front of the sofa-model Dock by B&B Italia-are all custom-made, made of painted metal with special treatment to resist weathering.
SAG’80 also joined the client in designing the greenery by designing the large green painted metal pots as the outdoor kitchen as well as selecting the artwork. Prominent among them are the large total white painting with textural effect at the entrance and the exclusive Dilmos creations, Città Invisibile by Umberto Dattola and Margherite by Bertozzi and Dal Monte Casoni, the former with birch wood frame, gold leaf covering and red coral knobs complete the refined styling of the living room while the latter in handmade ceramics lend more character to the staircase.
The apartment, a true total look SAG’80 from the furnishings to the textile and table accessories, best represents the stylistic and design signature of the historic Milanese store, which stands out precisely for its ability to support clients with a careful consulting service and, thanks to the availability in-house of a true interior design and architectural planning service, is also able to guarantee its customers a turnkey service.



