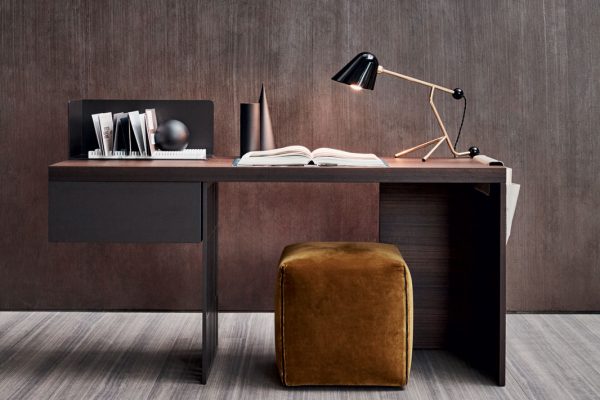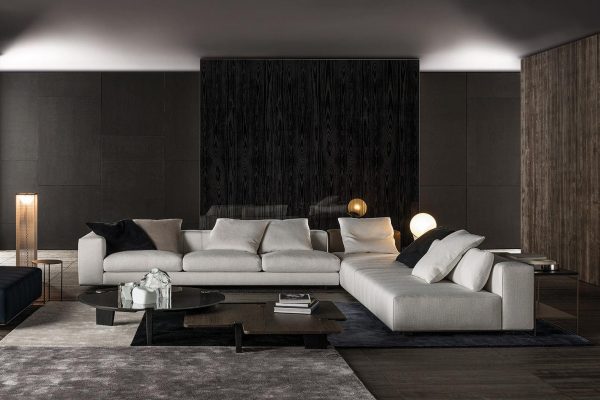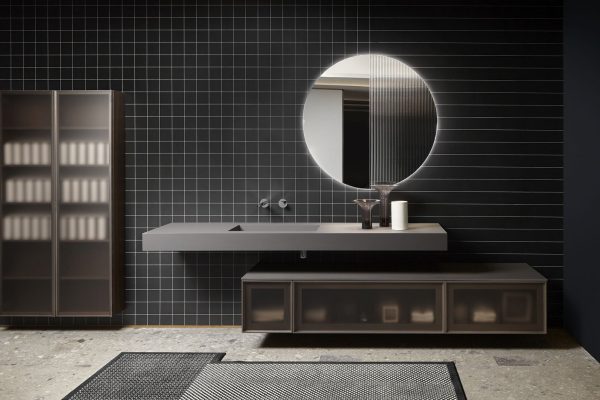Homes with a story to tell, fine architecture meeting with an interior design created by choosing some of the pieces that helped change the history of design.
A condensation of design at all scales, from the building to the lamps, the result of the meeting between Studio Piero Lissoni and Sag80 for the realization of this villa in Como, 600 square meters surrounded by greenery.
Two levels, sharp, minimal lines and a selection of furniture all from the Sag80 catalog, to name a few: the Eero Saarinen table, Gino Sarfatti’s 2097 chandelier, B&B Italia armchairs, Mies van der Rohe’s black leather crib, Panton chairs, and Boffi kitchen and bathrooms.
The walls dissolve and, thanks to the large windows, the boundary between inside and outside becomes almost imperceptible, allowing the indoor environment to change with the cycle of the seasons, with pictures of natural greenery changing in color and shape.
The rationalism of the forms is softened by the greenery outside and the careful study of the interiors, where each room is different from the other and the bathrooms are made to stone designs with shades of pink that match well with the faucets and furnishings.
Concrete, glass and wood compose the volumes in an alternation of public and private spaces
from the living room to the bedrooms, not forgetting the infinity pool lined with sandblasted serpentine marble: located indoors, the pool can be used both in summer and winter with a direct connection to the outdoor solarium and receives direct sunlight through the large windows.
The minimalist white of the design is contrasted with the green of the rich vegetation in this home where Piero Lissoni’s architecture and Sag80’s design are an example of a fine project.



