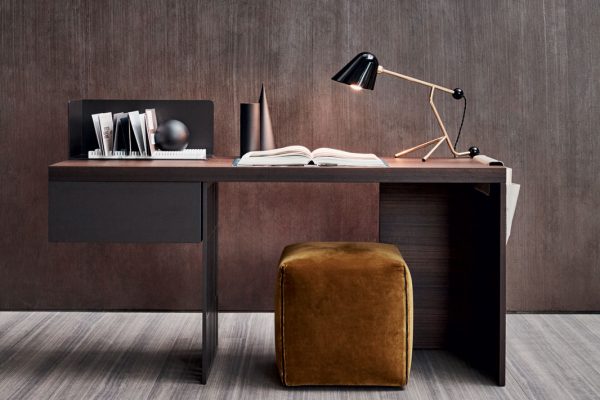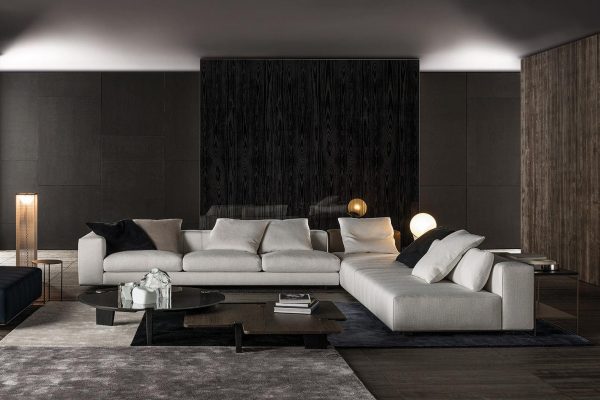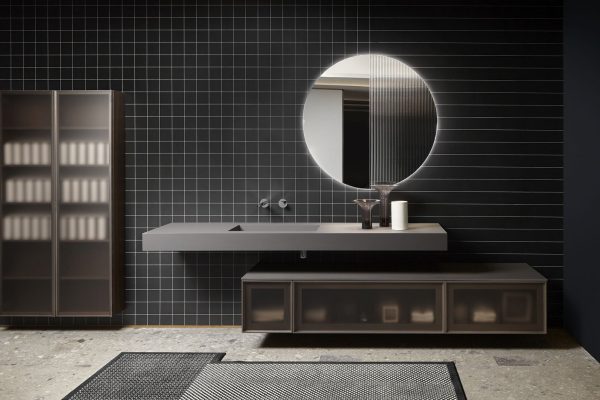In the modern conception of the home, the result of a process that has seen major changes in public tastes in recent years, the open-plan living room has become an increasingly popular element for several reasons.
Increased light, larger spaces, and the possibility of making this home environment more flexible by including an open kitchen, for example, are all aspects that make the open-plan living room a highly sought-after and ideal solution for many people.
With its showrooms distributed throughout the Milan area,
SAG’80
is the ideal partner to rely on to figure out how to best furnish your living room. The Milan-based company’s team of professionals can guide clients through an extremely wide range of offerings from the best Italian and foreign brands to find the most consistent and functional options in terms of style and design.
Best ideas for decorating an open plan living room, what to consider
More and more brands in the design furniture industry are increasingly looking at the open-plan living room, offering versatile and customizable solutions that can accommodate every need.
Before designing an open-plan living room, it is important to evaluate some basic aspects, which will inevitably influence the choice of furniture. First, it will be necessary to consider the space available to figure out how to divide it into different zones.
Brightness is also an important factor, for example in determining the colors of the walls or furniture that will make up the living room. The location of furniture and any windows should be evaluated to understand the degree of ventilation that can be achieved in the room.
How to furnish a 30 sqm open space with kitchen and living room
Open space also presents itself as an ideal solution for those cases where space is not exaggeratedly large.
An area of about 30 square meters, for example, can easily be transformed into a comfortable open-plan living room by occupying one of the walls with a linear kitchen, which can then be separated from the other areas through various solutions, such as a functional countertop or a glass partition to provide a sense of continuity.
The living area, on the other hand, can be furnished with a sofa or armchairs, without forgetting functional accessories such as ottomans, to create an intimate environment with an original style where you can experience moments of relaxation and conviviality.
What should not be missing in an open space?
What makes open space a particularly popular solution today is that sense of balance and harmony that is created when the different areas of this environment are well connected and consistent with each other.
Usually, an open-plan living room cannot do without the presence of a sofa, even a corner one if space permits, and a table that serves to identify the dining area.
An open kitchen is another popular option, as it avoids the separation typical of the past that forced those engaged in food preparation to isolate themselves from the living room. Today all this can be overcome thanks to this open and inclusive solution, which allows them to carry out operations without sacrificing moments of sharing with their guests or family members.
Our achievements
Projects carried out by SAG’80 in Italy and around the world include diverse and multifaceted solutions, among which, however, there could be no shortage of cases of open space composed of furniture and accessories of the highest quality.
This is the case, for example, of the charming Milanese mansion, renovated in collaboration with
Dome Milano Studio
to give life to a home with a vintage soul characterized by a living area with generous spaces that also includes Dada’s INDada kitchen and the area dedicated to lunch or dinner, posing as the true heart of the apartment.



