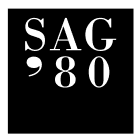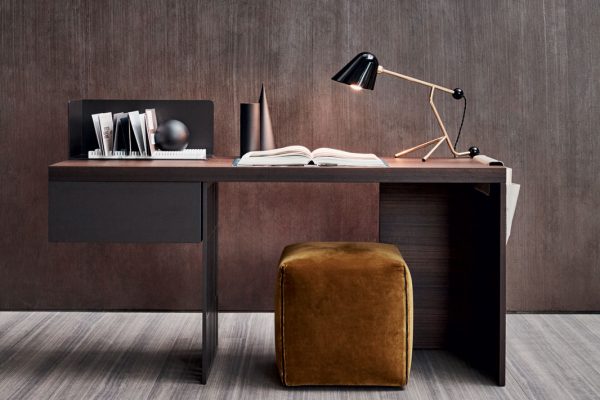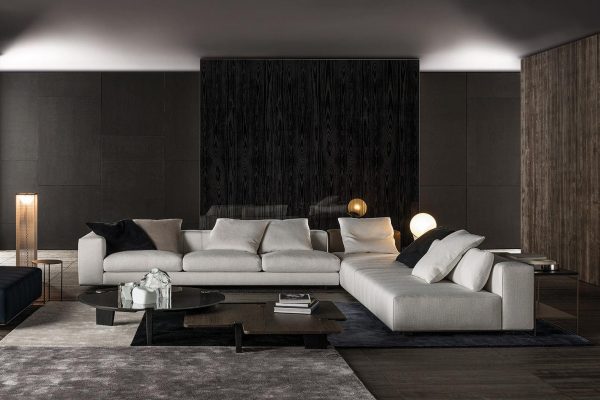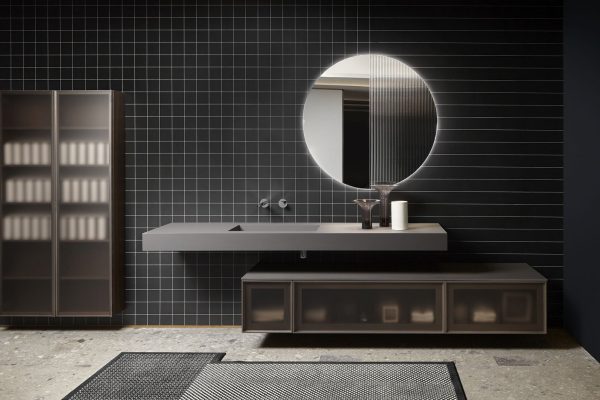Architecture with rigorous forms and geometric spaces-this is Mario Botta’s signature design.
Born in Mendrisio, he soon began traveling around Switzerland and Italy where he completed his architectural studies. Different are the masters he met during his training starting with Carlo Scarpa, his thesis advisor, up to Le Corbusier and Luos I. Kan for whom he worked in the early years of his career.
Like him, his works also find no boundaries; from the United States to Italy to his home state. We have chosen three projects to tell you through his works who Mario Botta is.
-First and foremost is Moma in San Francisco. A work in stark contrast to the surrounding morphology; 225,000 square meters anchored to the ground that clashes with the vertical tensions of the surrounding skyscrapers. A rectangular floor plan generates a large void, the center of gravity of internal functions. The large lobby is topped by a skylight in the shape of truncated cylinder to emulate an eye open to the city.
-The design for La Scala in Milan calls for the expansion of the historic building through two volumes that rise above the neoclassical architecture. A parallelepiped generated by technical constraints and an elliptical-shaped volume to remark on the architect’s great use of geometry.
-Immersed in nature the St. John the Baptist Church in Mogno is an example of sacredness. This small church stands on the site of the 17th-century chapel of the same name that was destroyed by an avalanche here, Mario Botta pushes the limits of design by using two essential shapes: a cylinder and a rectangle. Alternating blacks and whites create a checkerboard effect, and the light filtering through the central skylight fills this building with sacredness.
An architecture of remarkable pragmatism full of geometric rigor clearly recognizable in all his works, this is Mario Botta’s design.



