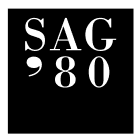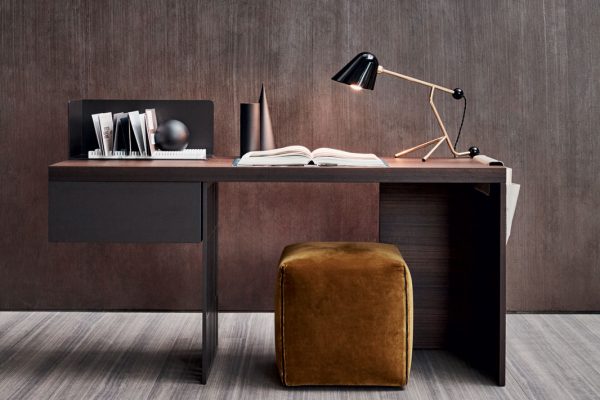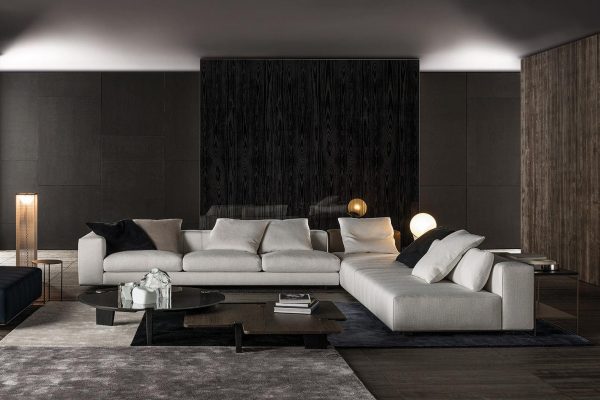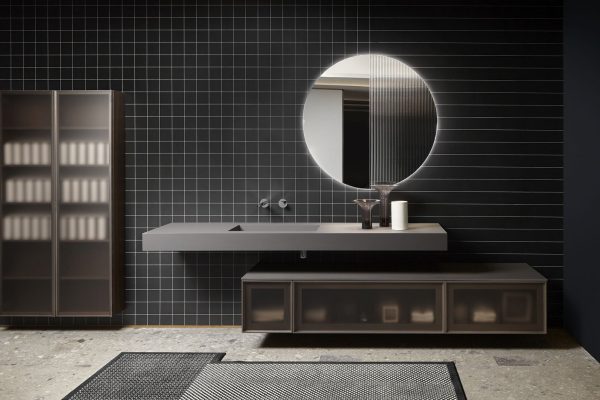Casalunga Golf Resort, one of Italy’s most prestigious golf clubs, has decided to focus on refined interior design
The golf resort Casalunga is a place of harmony and relaxation, ideal for those who want to take a break from the stress of the city and work. Moments of authentic well-being present themselves to every visitor who arrives at this resort a short distance from Bologna. What makes this golf resort special is not only the well-maintained 3010-meter golf course or the excellence of the cuisine, but a high-design interior design contributes to the highly sought-after atmosphere. From space planning to furniture, everything is considered in the smallest detail to make the living room truly unique. Suffice it to say that the resort’s 24 available rooms have been designed some in classical style, others in contemporary style in order to meet the needs, the most sought-after, of its guests. A luxury entirely worthy of the patron of the works, Gianluca Vacchi.
The golf course, located in the green Emilian countryside, was redeveloped from a former gravel pit near a riverbed. Once the quarry activity ceased, the entire path was artificially created as was the lake present within the golf course.
All sections of the terrain have been oriented in a pedestrian path that follows the north-south direction, flanked by a row of hornbeam trees this path becomes the supporting axis and distributive fulcrum of the entire project.
In the midst of the greenery is located the swimming pool-a unique corner of relaxation that occupies one of the most striking parts of the facility. Adjacent to the pool is the solarium area. It all creates a highly state-of-the-art wellness center with every amenity to relax and unwind the mind.
As for the buildings, they house: the reception area, fitness center, a large locker room, clubhouse, solarium, outdoor bar, and room area.
All buildings are designed to privilege views of the golf course through vast overlooks, for example, the clubhouse is built with a fully glazed volume: this solution allows for seamless integration between the new buildings and the surrounding space.
Respect for the memory of the place required the architects not to raise the buildings beyond the height of the existing farmhouses. The materials were also specially chosen to blend in with the naturalness of the area: river pebbles and wood are the most prevalent materials throughout the resort.
Technical aspects were also taken care of at the design stage to optimize energy conservation. All of the solutions adopted resulted in an estimated savings of around 30 percent compared to more traditional solutions. Some of the strategies used were: glazing with a high coefficient of thermal insulation, both to avoid overheating in the summer and to keep the rooms warm in the winter season; a row of trees placed along the east side of the buildings reduces overheating of the architectural materials; and finally, pergolas were placed at the entrance of each building to mitigate the relationship with the outside and avoid direct radiation.
The design of the outdoor spaces allows these areas to be used as venues for evening events when necessary, allowing for hundreds of people: musical events and shows are constantly organized during the summer period for the entertainment of clients.
Also in the indoor facility are three elegant rooms that can be used for corporate meetings and various events. The beauty of the location lends itself very well to being used for large events such as weddings, for which there is a special terrace on the lake used for the celebration of the rite. In fact, within the entire facility six different locations have been isolated that can be rented together or separately.
This entire project was managed by: Antonio Iascone engineers architects Antonio Iascone (project leader); Andrea Padani (team leader); Francesca Galasso, Silvia Malaguti, Sara Mazzoli (team); Raffaello De Gennaro, Nicola Iannucci (modeling and rendering).
In contrast, indoor and outdoor furniture was provided by: Intek, Modular, Domodinamica, Sdr engineering.



