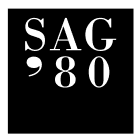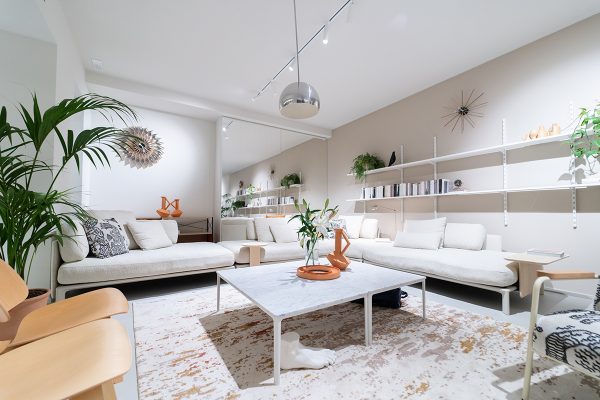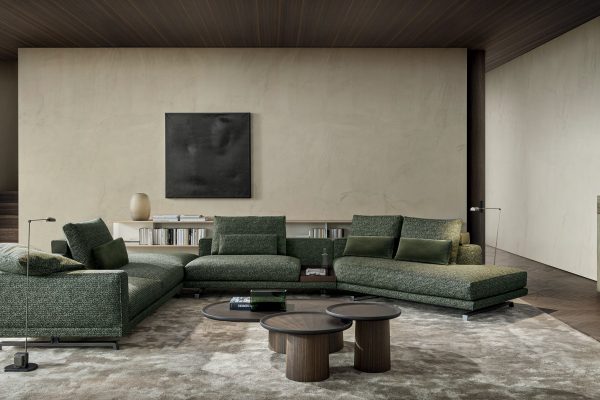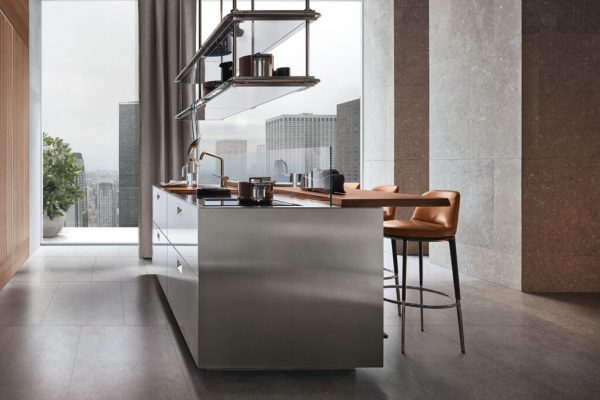SAG’80 creates the interiors of a family retreat in southern France
Villa Varoise is located on farmland in southeastern France, on a hillside of olive trees, pine trees and vineyards. We are near the town of Ramatuelle, in the Var area that is the meeting point between Provence and the French Riviera, known for its natural beauty and more than 80 museums. The wonders of this region include Saint-Tropez, Hyeres and the Port Cros National Park. A dream landscape in which every construction built must adhere to and strict guidelines respecting the context and traditions in terms of geometries, materials and construction processes.
The natural beauty, history of the site, and its morphology provide the starting point for the design of the villa. The area was once inhabited by farmers who grew fruit, olives, and wine grapes, and today is home to numerous villas, some quite close together. Hence the need for the patrons’ family to build a shelter capable of accommodating up to 22 people and providing privacy and protection but, at the same time, offering the surrounding landscape to the view.
Many of the living spaces in this house are outdoors and take advantage of different views: moments of sharing and openness alternate with more protected and private places. The architecture of the house extends into the landscape, preserving it and framing passing spaces.
The two-story rough concrete structure appears as an almost impenetrable monolith, a stone-like extrusion of the rocky slope that anchors it, capable of responding to the demands of the site, where it fits in with confidence and harmony. But the building is much more permeable than it appears at first glance, with full-height glass walls, strategic openings framing verdant views, consistent finishes inside and out, and a red tile roof supported by surface vaults that provide strong stability. The design establishes a close relationship between residence and landscape, its angular form a calculated response to key aspects of the site, the strict zoning guidelines, the slope of the land, and the surrounding vineyard and olive grove.
Rather closed and compact to the outside, it turns its solid walls to its neighbors, opening to its private side with windows overlooking the landscape and the courtyard, where the swimming pool extends. A vehicle for capturing the external environment by bringing it inside the building, the courtyard is an architectural element of introversion par excellence. The courtyard, protected and open, offers simultaneous interiority and exteriority, and taking advantage of the slope of the site reveals itself beyond the monumental vaulted threshold. The vault is a ridged surface that mediates between the geometry of the load-bearing staircase, the pool, and the living areas above. Visitors enter the site from a driveway to the north, where the imposing concrete mass of the house, with its cantilevered prow at the northeast corner, is to their left.
The main, upper level houses the primary living spaces, which run in a line along the west side of the complex with the main entrance, master bedroom and an office to the north. All rooms open directly onto the courtyard and its large pool. The lower level is nestled into the hillside and has six bedrooms that open along the east and south sides of the house, while a family room occupies the corner of the L-shaped floor plan. The long corridors of the bedrooms are lit by ethereal daylight from windows looking into the pool water. With its rough concrete walls, intricate circulation paths and bold structure, Villa Varoise can seem like a monumental composition, offering decidedly human-scale spaces inside.
Local aggregates were used to make up the concrete, giving it a subtle orange hue similar to that of the surrounding earth color. Walls between lower-level bedrooms are thick enough to provide sound insulation and provide more structural support. On the outside, these walls taper, becoming on the east facade, the glazed one, a subtle columnar order.
The project is signed by the architectural firm NADAA, together with associate architects, Bidard & Raissi while the interiors were done with the consultancy of Corso Europa. The result is an architecture that seamlessly integrates landscape, materials, geometries, and finishes on the exterior and interior. Most of the interior walls are concrete, with some areas finely clad in natural oak. Made entirely to measure, the paneling and wainscoting, supplied by Porro, make the rooms of the house warm and cozy, while concealing the service spaces by turning into real closets. Everything is perfectly matched, thanks in part to the skillful coordination of supplies and labor. The furnishings, including outdoor furniture, were carefully selected in complete accordance with the atmosphere recreated by the designers: an elegant mimesis in the nature of the place.



